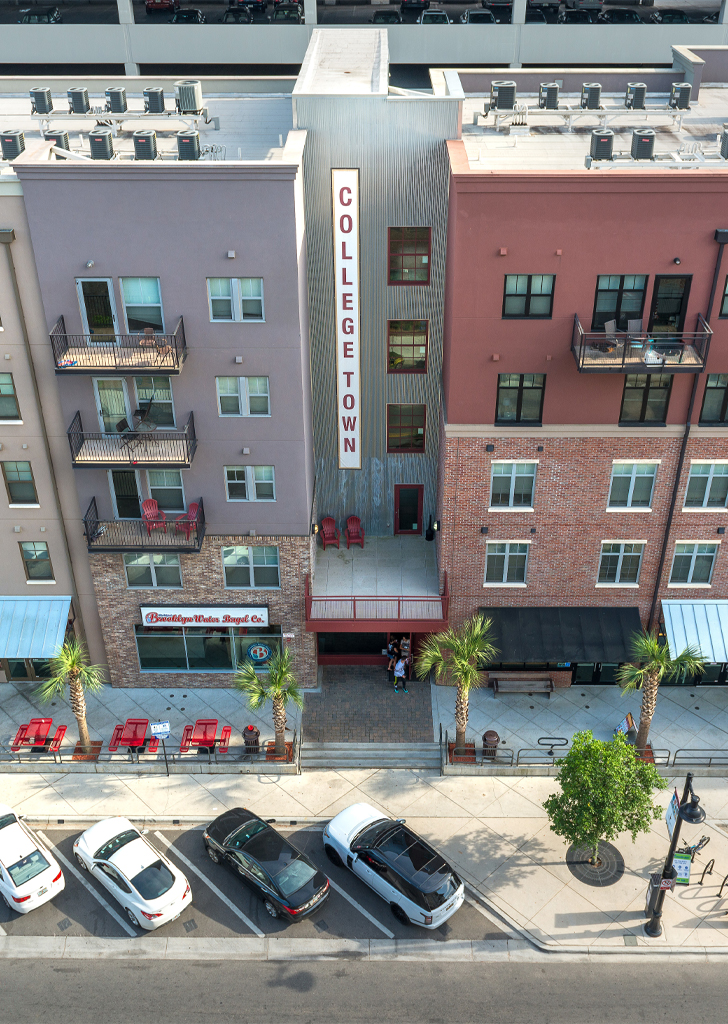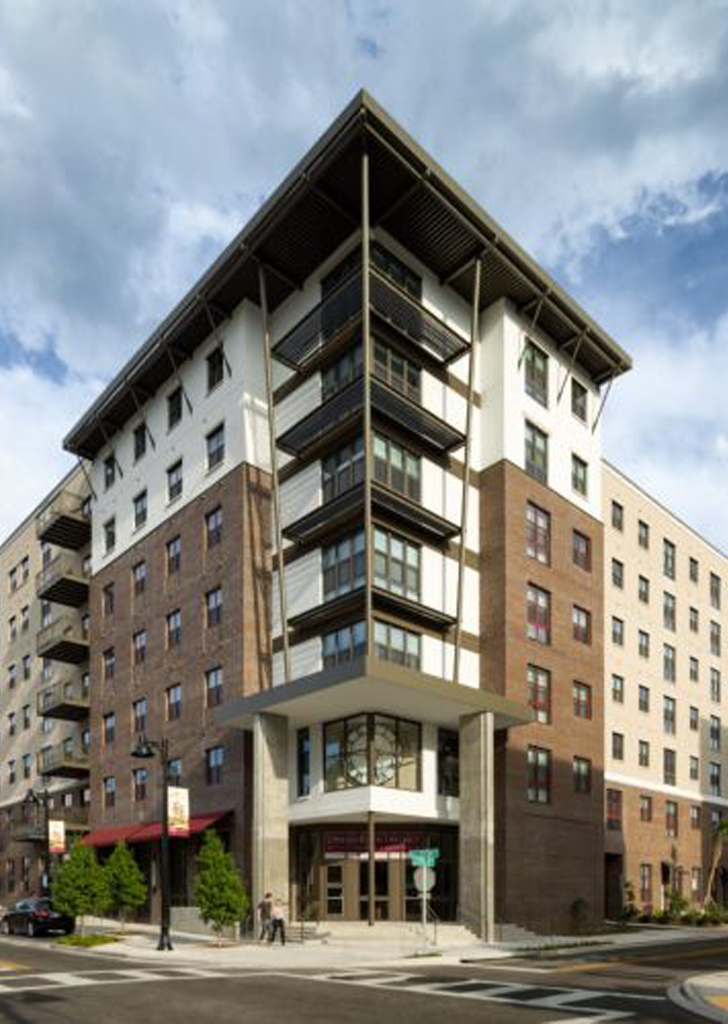
The Queue
Fort Lauderdale, FL
·300,000 Sq. Ft
·191 Units
·330 Car Parking Garage
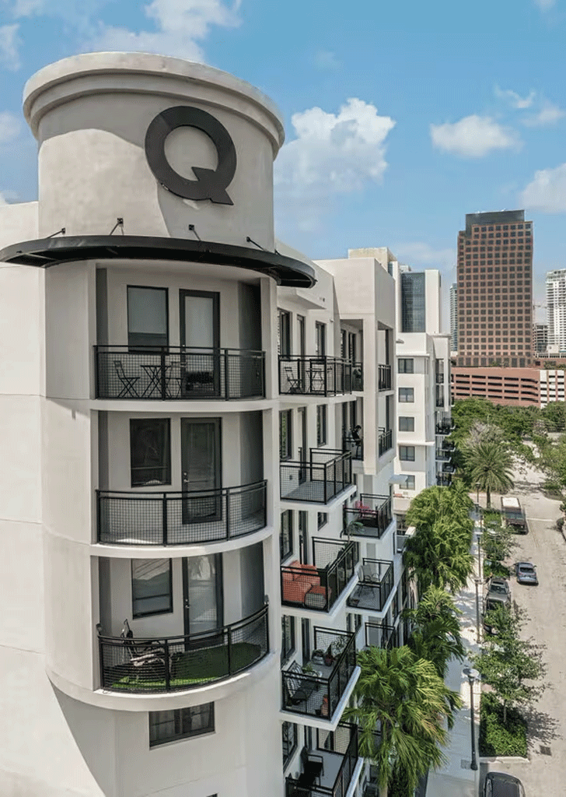
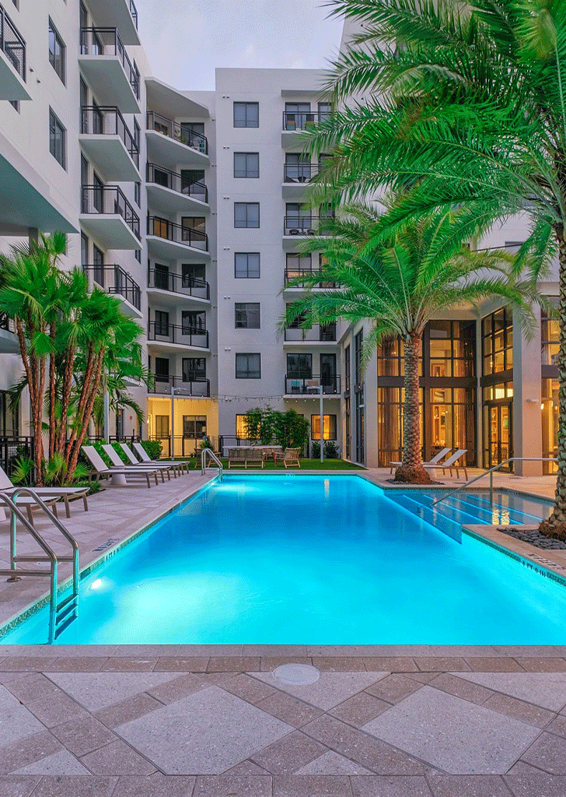
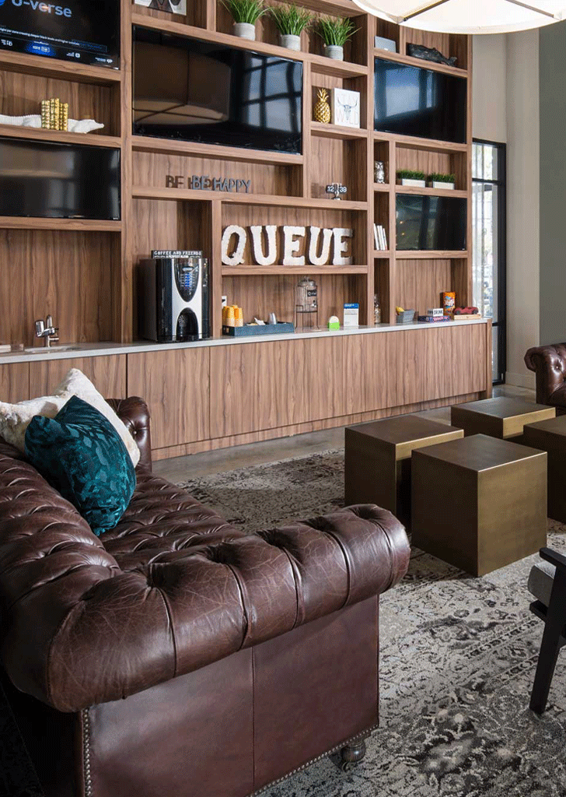
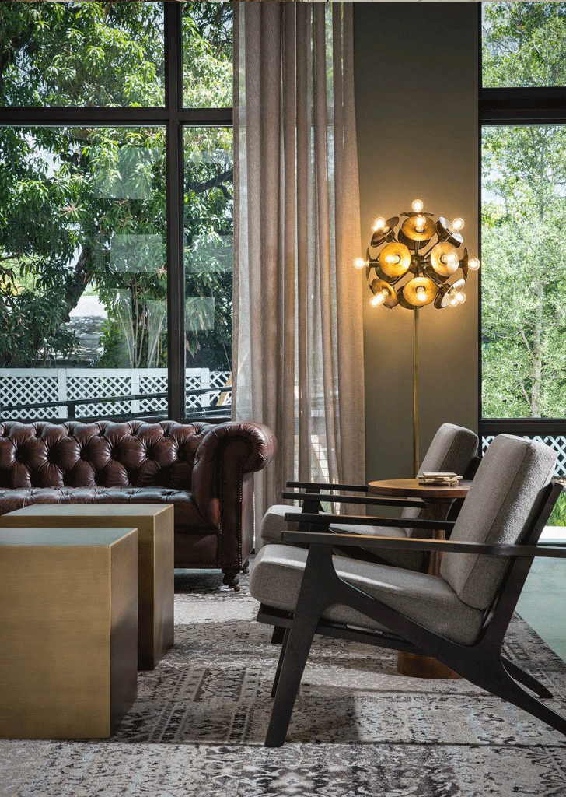
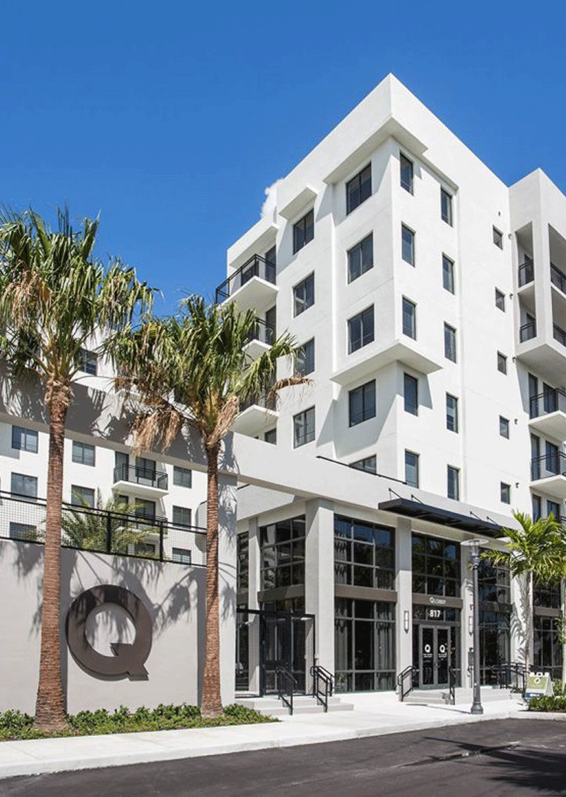
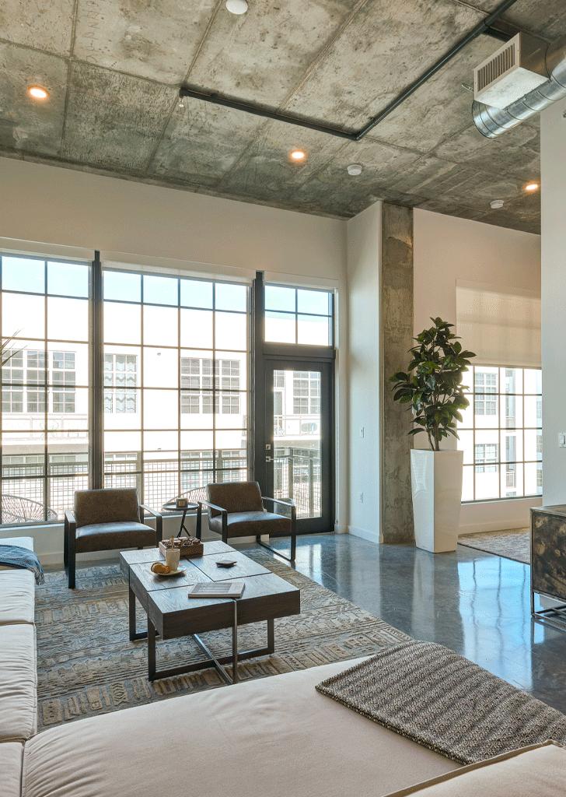
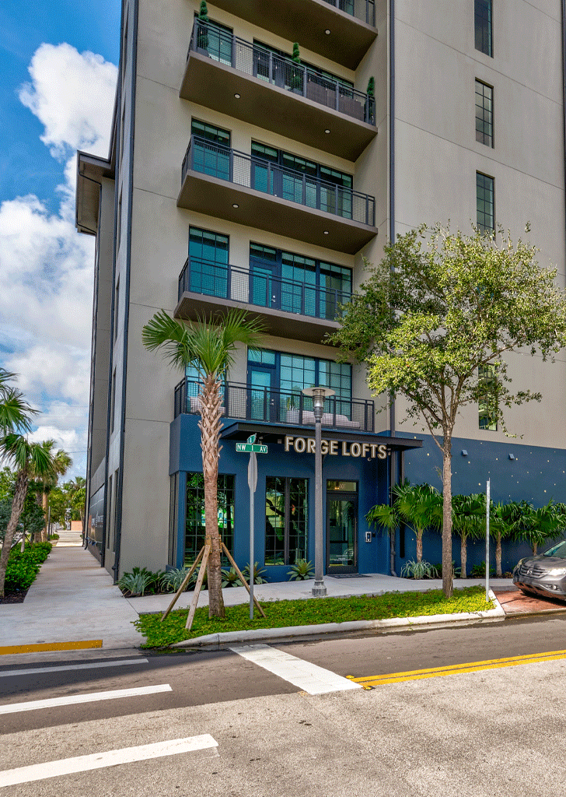
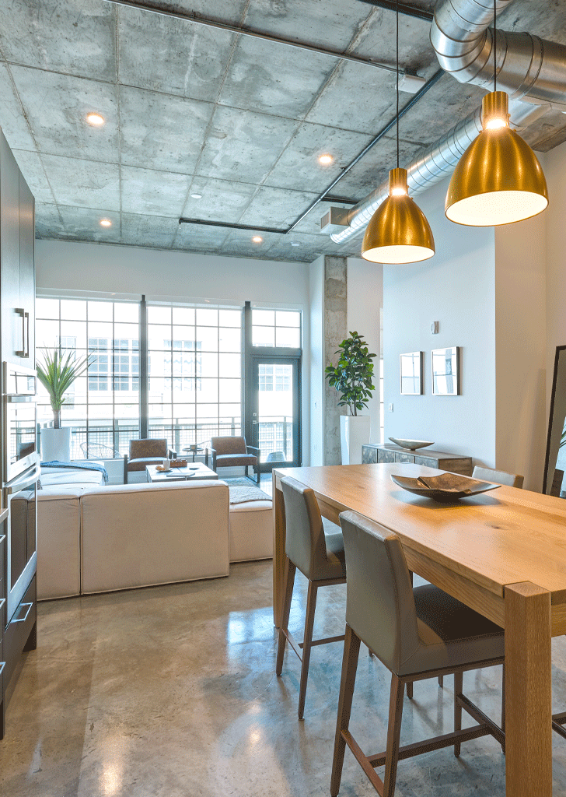
Forge Lofts
Fat Village
Fort Lauderdale, FL
·65,000 Sq. Ft.
·56 Car Parking Garage with
parking puzzles system
·35 Lofts with 12-14’ ceilings, exposed
air ducts, and polished concrete floors.
Avenue Lofts
Fort Lauderdale, FL
·350,000 Sq. Ft.
·104 lofts with 12-16’ ceilings, exposed
air ducts, and polished concrete floors
·12,000 Sq. Ft. of Ground Floor Retail
·Provided complete design development,
procured entitlements, and construction management.
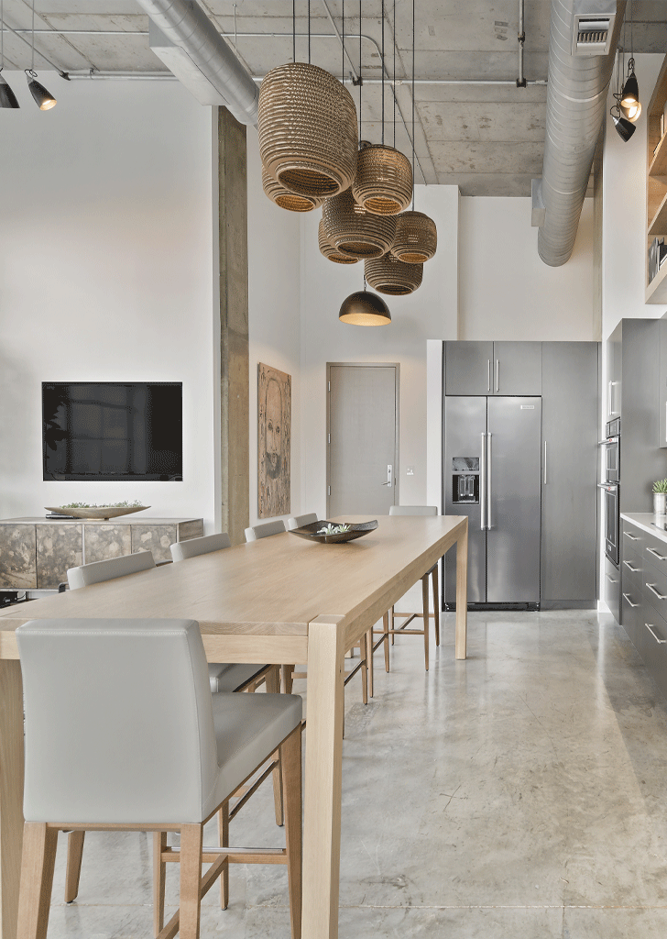
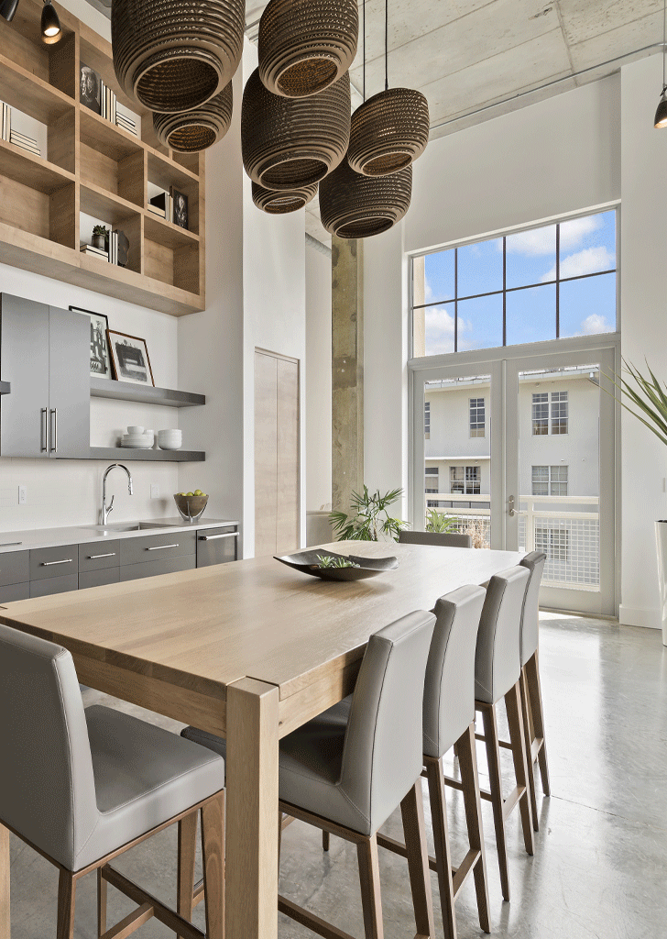
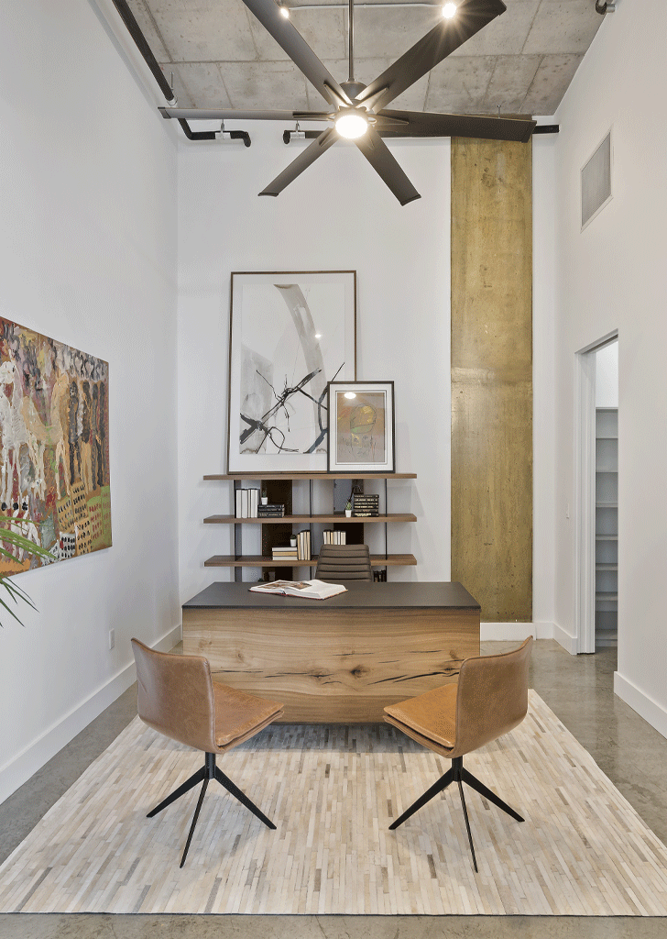
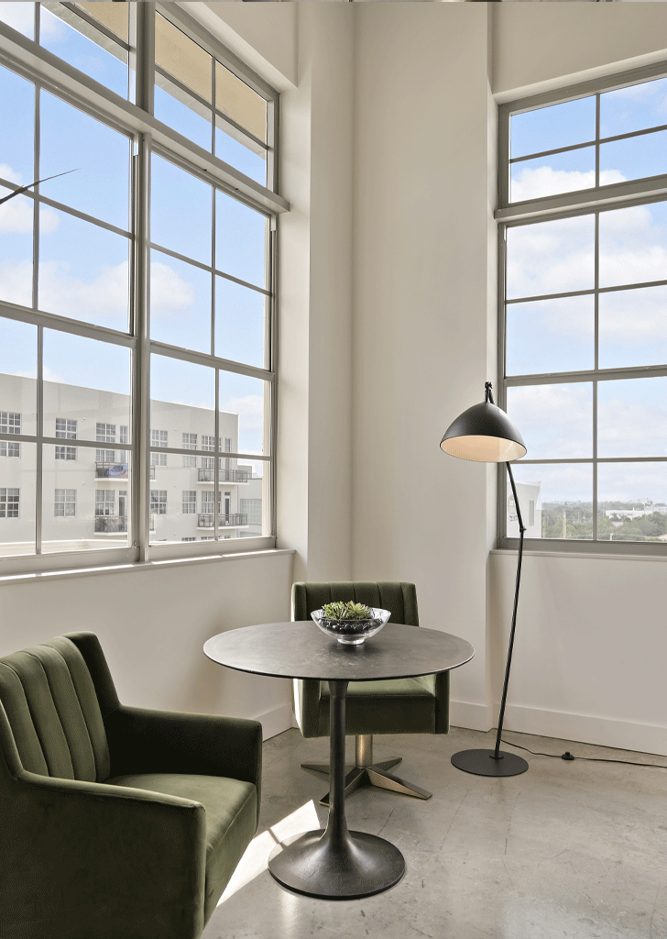
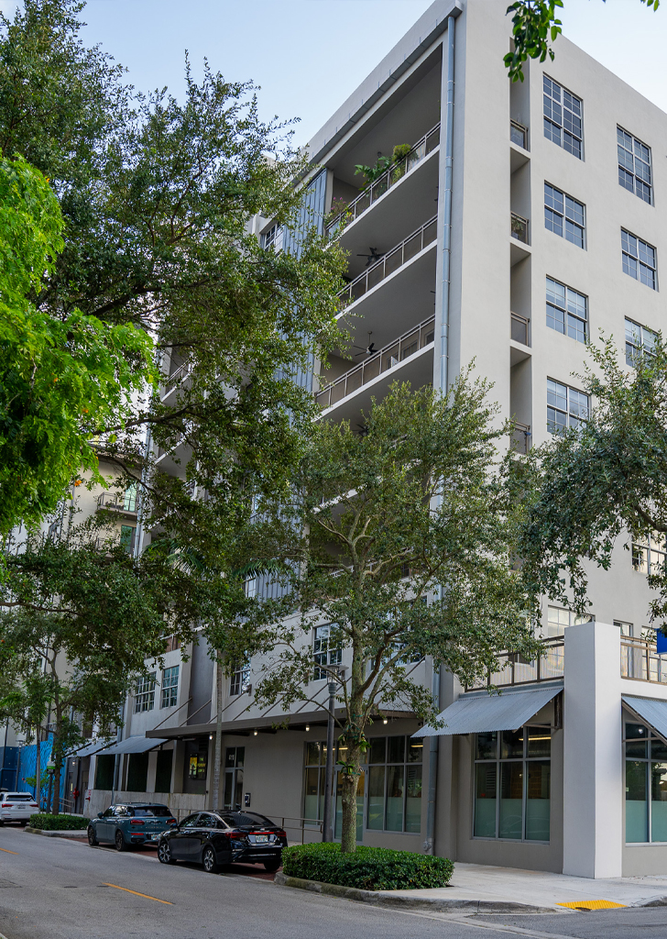
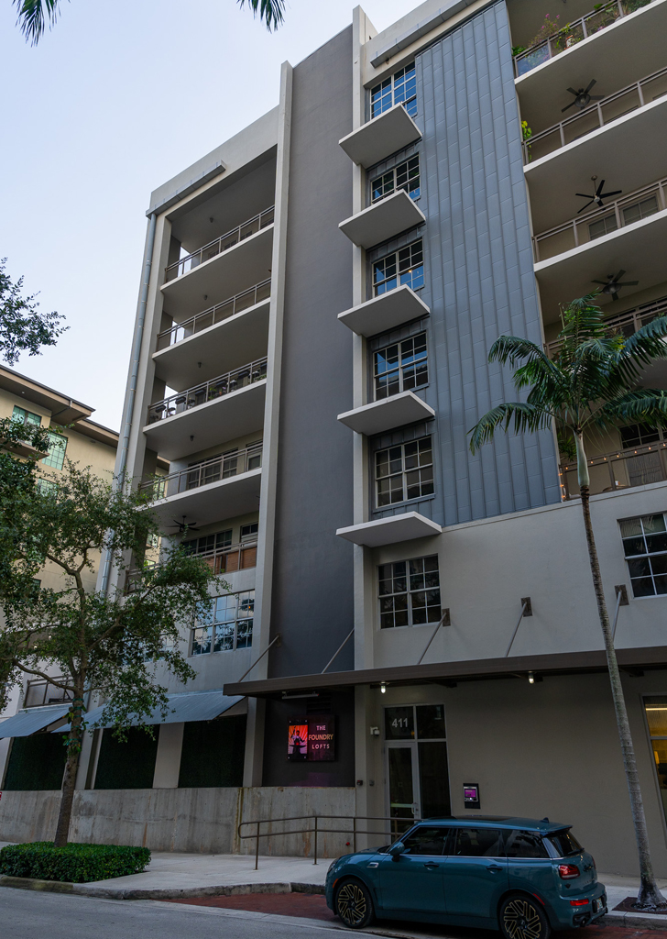
Foundry Lofts
Fat Village, Fort Lauderdale, FL
·80,000 Sq. Ft
· 36 lofts with 12-14’ ceilings, exposed
air ducts, and polished concrete floors
·Provided complete design development,
procured entitlements, and construction management.
Mill Lofts
Fort Lauderdale, FL
·80,000 Sq. Ft.
·2,500 Sq. Ft of Ground Floor Retail
· 36 Lofts with 12-14’ ceilings, exposed
air ducts, and polished concrete floors
· Provided complete design development,
procured entitlements, and construction management.
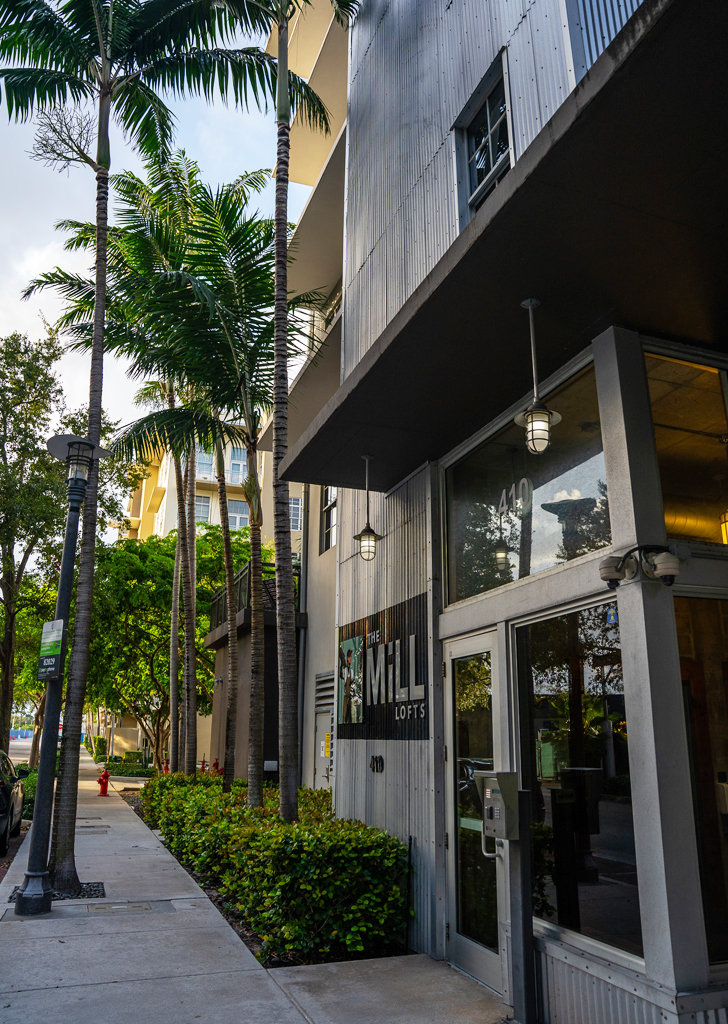
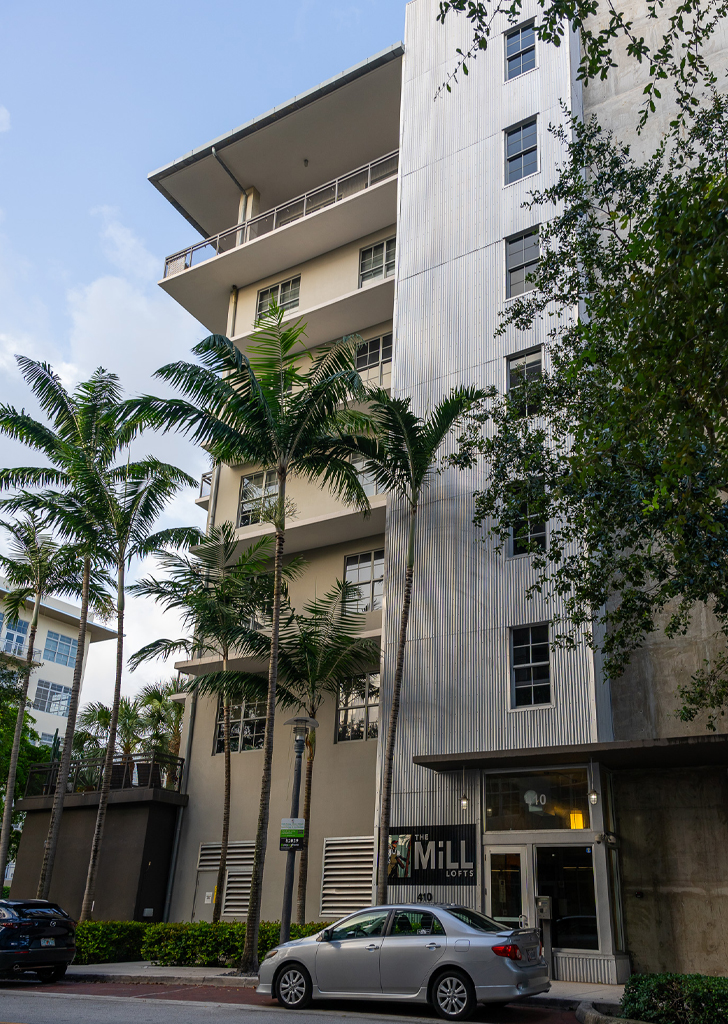
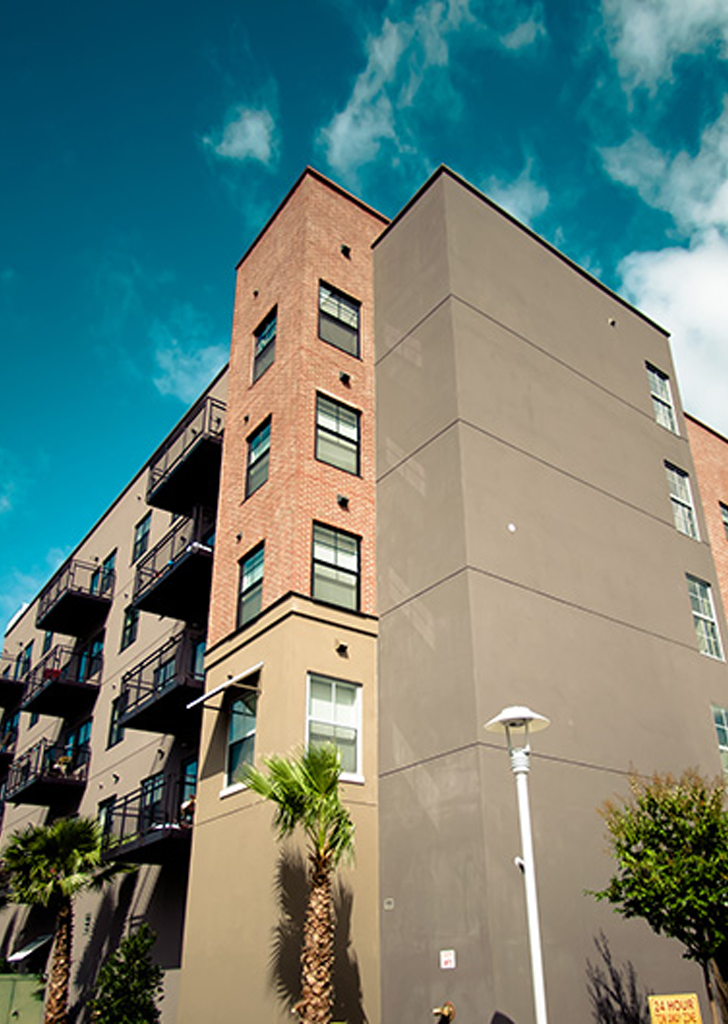
The Madison
Tallahassee, Florida
·129,000 Sq. Ft.
· 38,000 Sq. Ft. of ground floor retail,
restaurants, and bars
·72 Residential Units
·Provided complete design development,
procured entitlements, and construction management
·2015 Urban Land Institute (ULI)
North Florida Award for Excellence
The Flats
Tallahassee, Florida
· 150,000 Sq. Ft.
·25,000 Sq. Ft. of Ground Level Retail
·89 Residential Units
·579 Car Parking Garage
· Providing complete design development,
procuring entitlements, and construction management.
